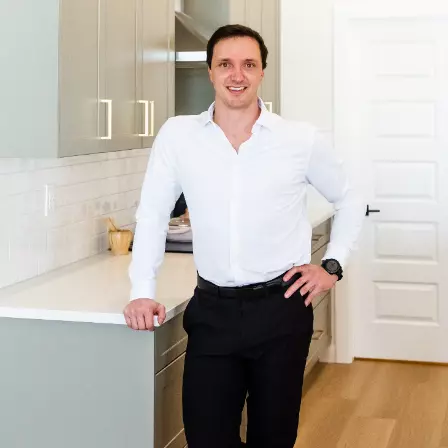
2 Beds
1 Bath
928 SqFt
2 Beds
1 Bath
928 SqFt
Key Details
Property Type Single Family Home
Sub Type Detached
Listing Status Active
Purchase Type For Sale
Square Footage 928 sqft
Price per Sqft $172
MLS® Listing ID A2177345
Style Mobile
Bedrooms 2
Full Baths 1
Year Built 1999
Lot Size 5,145 Sqft
Acres 0.12
Property Description
Location
Province AB
County Greenview No. 16, M.d. Of
Zoning HR
Direction NW
Rooms
Basement None
Interior
Interior Features Ceiling Fan(s), Vaulted Ceiling(s)
Heating Forced Air, Natural Gas
Cooling None
Flooring Hardwood, Laminate, Linoleum
Inclusions Fireplace, 2 Sheds, freezer in shed, spare washer/dryer in shed, couch, table, tile in shed
Appliance Dryer, Refrigerator, Stove(s), Washer, Window Coverings
Laundry In Unit
Exterior
Exterior Feature None
Garage Parking Pad
Fence None
Community Features None
Roof Type Asphalt Shingle
Porch Deck
Lot Frontage 50.2
Total Parking Spaces 2
Building
Lot Description No Neighbours Behind
Dwelling Type Manufactured House
Foundation Block
Architectural Style Mobile
Level or Stories One
Structure Type Mixed
Others
Restrictions None Known
Tax ID 57654796

"My job is to find and attract mastery-based agents to the office, protect the culture, and make sure everyone is happy! "






